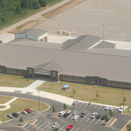









Fort Chaffee, Arkansas
Design-Build Armed Forces Reserve Center
Scope of Work:
SGS served as the Design-Builder / Prime Contractor on this $18.6M project. The Armed Forces Reserve Center (AFRC), located at Fort Chaffee, Arkansas, encompasses a total of 102,918 sq. ft.
The AFRC is a training facility for both Army National Guard Units and U.S. Army Reserves FA Regiment. The Administrative area of the building provides private and common offices; a Family Support Office; RAPIDS Office and Recruiting Office; conference rooms; full kitchen; dining area; break room/vending and restrooms.
The Training area consists of an assembly Hall; classrooms; library; learning center; weapons simulation center; arms vaults; weapons area; physical fitness; locker rooms/showers; flammable materials storage; unheated storage; unit storage areas; individual storage areas; training aid storage; audio/visual storage and table/chair storage.
The Maintenance area of the building provides three (3) drive-through vehicle maintenance bays with thickened slabs; typical work benches; compressed air systems; hose bibbs; floor trench drains; grease/oil/water drain separation systems; tool room; battery room/supply room; and controlled waste handling room.
The site chosen for the new complex was a heavily wooded area of approximately 20+ acres. Parking for personal owned vehicles (POV) is located north of the new building and separated from the Government owned vehicles (GOV), which are primarily heavy trucks and other heavy military vehicles located south of the new building. Total parking support for POV is approximately 275 spaces. The GOV parking includes more than 31,000 sq. yd. of rigid pavement. The project also includes improvements to an existing access road, installation of new utility connections, and meets Anti-Terrorism/Force Protection requirements.
CLIENT
U.S. Army Corps of Engineers
MARKETS
Design-Build
Government
Training
SERVICES PROVIDED
Design-Build
