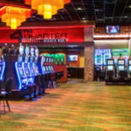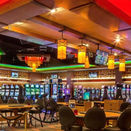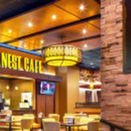
Perkin, Oklahoma
Design-Build Cimarron Casino Renovation
Scope of Work:
SGS served as the Design-Builder / Prime Contractor on this $6.5M renovation project. The scope of work included adding 27,000 sq. ft. of new space to the existing Iowa Tribe's Cimarron Casino in Perkins, Oklahoma. The addition portion of the project included new floor space for over 250 new gaming machines; 8 table games; new cashier and vault areas; a new restaurant (Eagles Nest Café); a full commercial kitchen; walk-in freezer and cooler; complete restroom facilities; and administrative offices to support the Casino.
The Renovation work included construction of a new Player's Club and Security area; complete renovation of the existing Food Grill to make it into an upscale Sports Bar, and a new 36" raised flooring system which serves as the plenum for conditioned air to serve the heating and cooling needs of the new addition to the Casino.
This multi-story facility is a structural steel-framed building with an exterior entrance of stone and an insulated finish system (EIFS). An energy-efficient (high solar reflective index) Standing Seam Metal Roof covers the building. Painted covered walls, along with ceramic tile and carpeted floor tile, complete a durable, long-lasting, and easily maintainable facility.
Commercial kitchen equipment designed to prepare and serve meals 24 hours a day, 7 days a week, finishes the food preparation and serving areas of the facility. In the dining areas, sturdy, high-quality tables and chairs provide a comfortable dining experience for the patrons. A high-efficiency water chiller and hot water boiler provide an efficient, cost-effective method to cool and heat the building.
The scope of work for this project also included the purchasing, installing, and commissioning of all fixed kitchen equipment. Fixed kitchen equipment included walk-in freezer storage, walk-in refrigerator storage, dry storage, serving stations, beverage serving station, and dishwashing equipment, waste disposal equipment (pulpers, grease separators), exhaust hoods with fire suppression systems, multiple food preparation areas, ovens, grills, ranges, fryers, and steamers.
Additional support features included an emergency generator, upgrading the exterior sewer, adding a lift station and pumps, and improving the existing parking lot with complete seal-coating and re-striping.
The Casino's design fuses a warm earthy color palette of golden amber, sage green hues, and red accents with culturally significant tribal elements, including the Ioway Tribe patterning. Special interior design features of the Casino include custom pendant lighting designed with a unique feather pattern; premium wall coverings design to showcase the Tribal Motif; custom-designed chandeliers and pendants with an integrated tribal pattern design, and custom-designed carpet tile, which is reminiscent of feathers ties all the design elements together.
Several sustainable features were incorporated into the project, including using high solar reflective materials with a high solar reflective index value; installing efficient plumbing fixtures to assist in water use reduction; and using native plants for landscaping, which eliminated the need for any type of permanent irrigation. SGS maximized the use of regional materials as well as the use of recycled content. SGS also minimized the waste on this project by allowing the Tribe to take as much of the construction waste for their personal use. Therefore, reducing the amount of waste that would have ended up in the local landfill.








