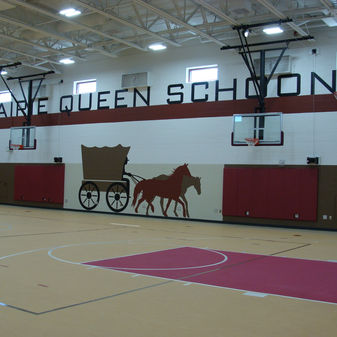OKC Public School Gymnasiums
This project was part of Oklahoma City’s OCMAPS "MAPS for Kids" Program and included the construction of six (6) new Gymnasiums for six (6) different Elementary Schools throughout the Oklahoma City School District. Each new gymnasium ranges from 7,800 SF to 8,500 SF and doubles as a FEMA rated Safe Room/Tornado Shelter, which can accommodate the entire student body in case of a weather or security emergency. Specific areas and features within each gymnasium include the following:
-
Interior Mural Paintings
-
Administrative Offices
-
Large Indoor Basketball Courts
-
Athletic Flooring
-
Multi-Purpose Room / Classroom
-
Storage Room
-
Intercom System
-
Access Control
-
Video Surveillance
-
Restrooms
-
FEMA Louvers and Tornado Resistant Windows
-
Janitor Closet
-
Mechanical, Electrical, and Fire Suppression Rooms.
-
Exterior Retaining Walls
-
Large Outdoor Play Areas
-
Outdoor Basketball Courts and Goals, Tetherball, Hopscotch, Etc.
Each Gymnasium is a single-story structural steel framed building with reinforced walls and an exterior veneer of either CMU stone, brick, or a combination of both with an exterior insulated finish system (EIFS). An energy-efficient roofing system covers each Gymnasium and consists of either a standing seam metal roof or a modified bituminous membrane roofing system.
The interior of each gymnasium is finished with painted CMU, athletic wall pads, VCT, sealed concrete, resilient athletic flooring, and custom millwork. The boys’ and girls’ restrooms are complete with ceramic tile flooring and a ceramic tile wainscot, toilet partitions, and toilet accessories. Building systems include new Fire Suppression, HVAC, Plumbing, and Electrical Systems. All six (6) gymnasiums are ADA compliant.
Supporting facilities include utilities (sanitary sewer, fire & domestic water, natural gas) and services (electrical power, data, communication, and CATV), concrete and asphalt outdoor play areas, concrete sidewalks, curbs and gutters, stormwater drainage, exterior and site lighting, and landscaping. The design and construction incorporated strategies that reduce the costs of energy and maintenance in the future.
Details
LOCATION
Oklahoma City, Oklahoma
CONTRACT VALUE
$13,658,503.00
SIZE
48,030 SF Total
7,800 SF - 8,500 SF Each Gym
CLIENT
Oklahoma City Metropolitan
Area Public Schools Trust
MARKETS
State Government
School Gymnasiums
Addition / Renovation
ROLE
Prime Contractor



















